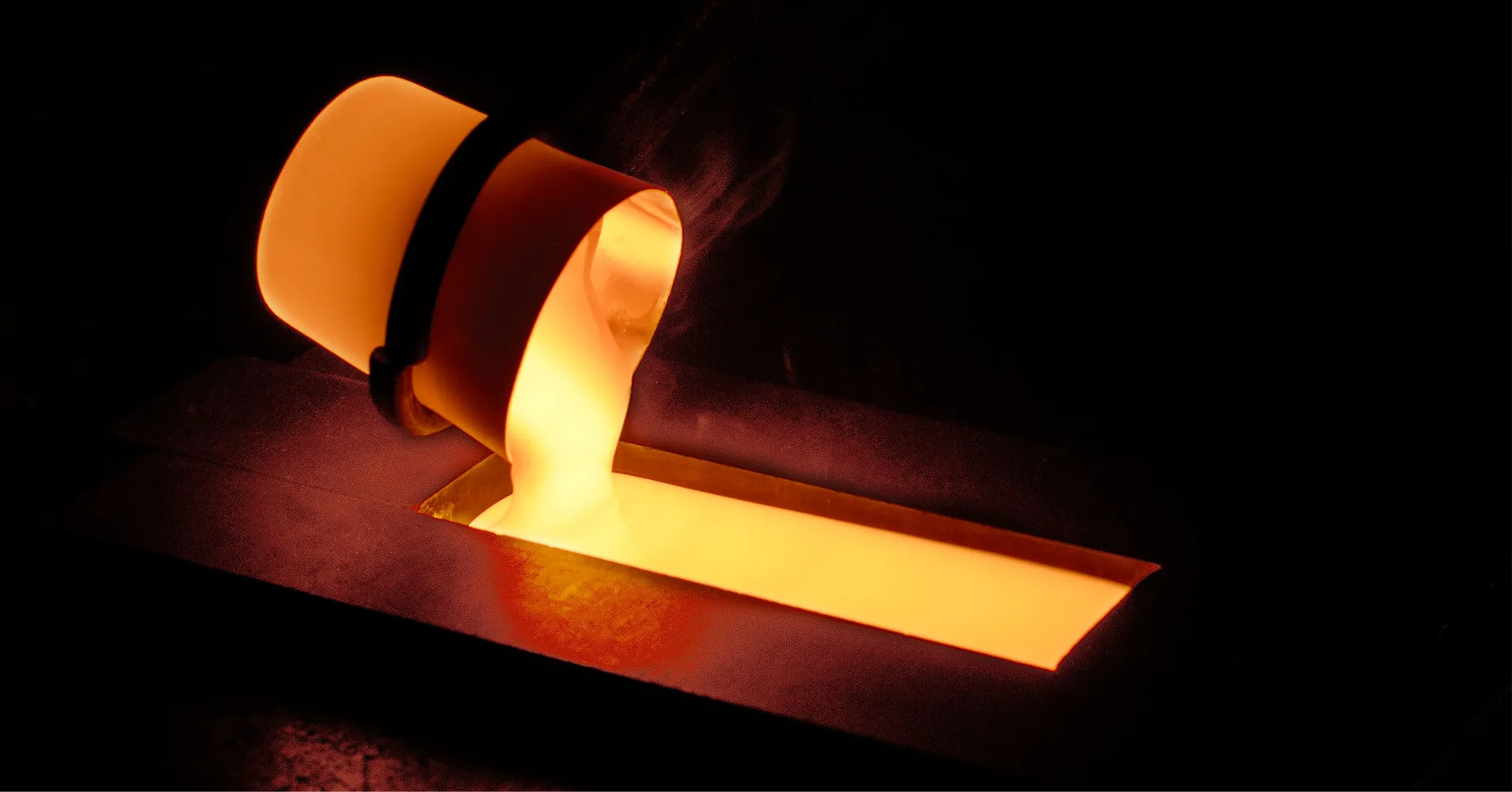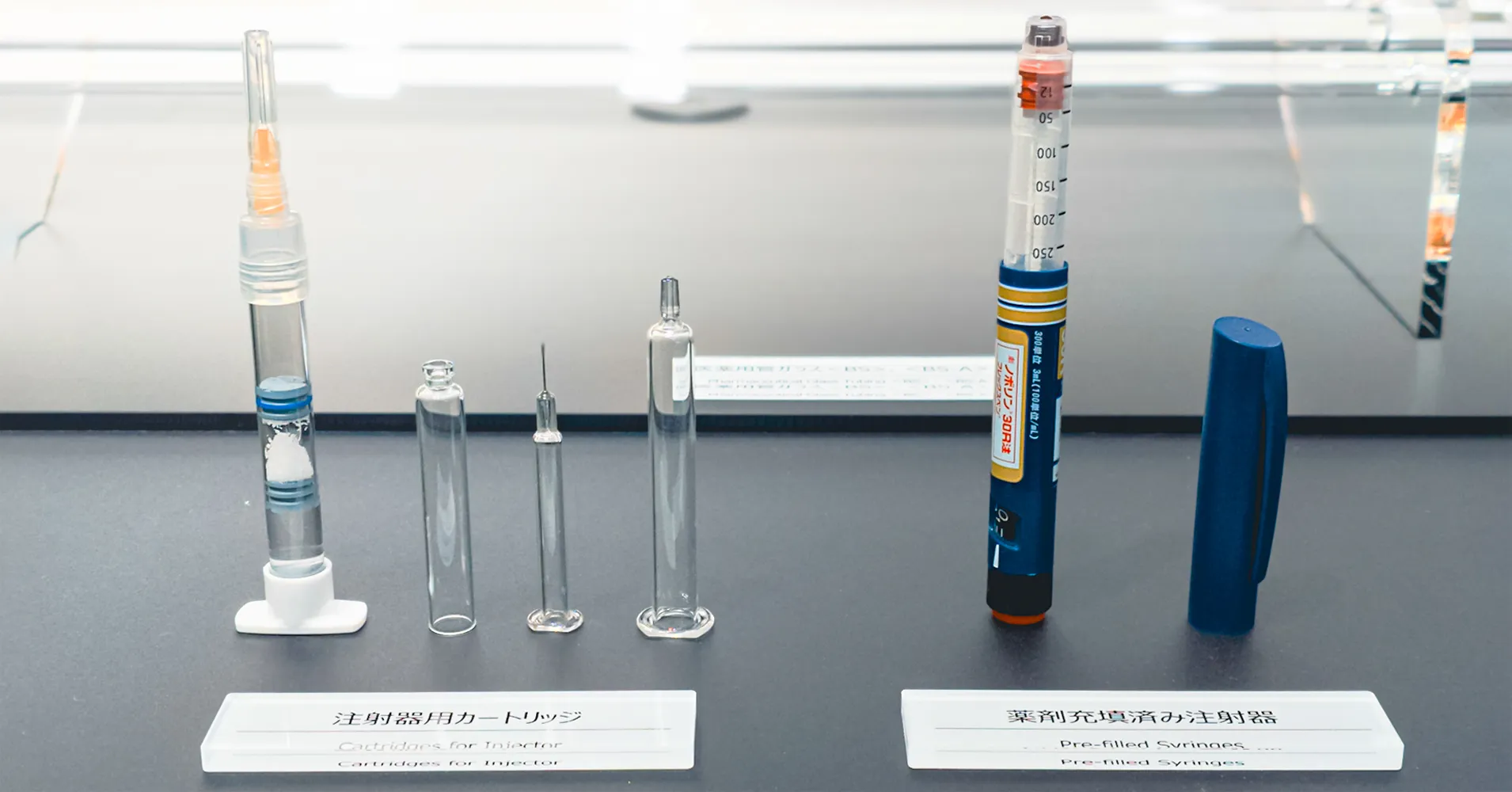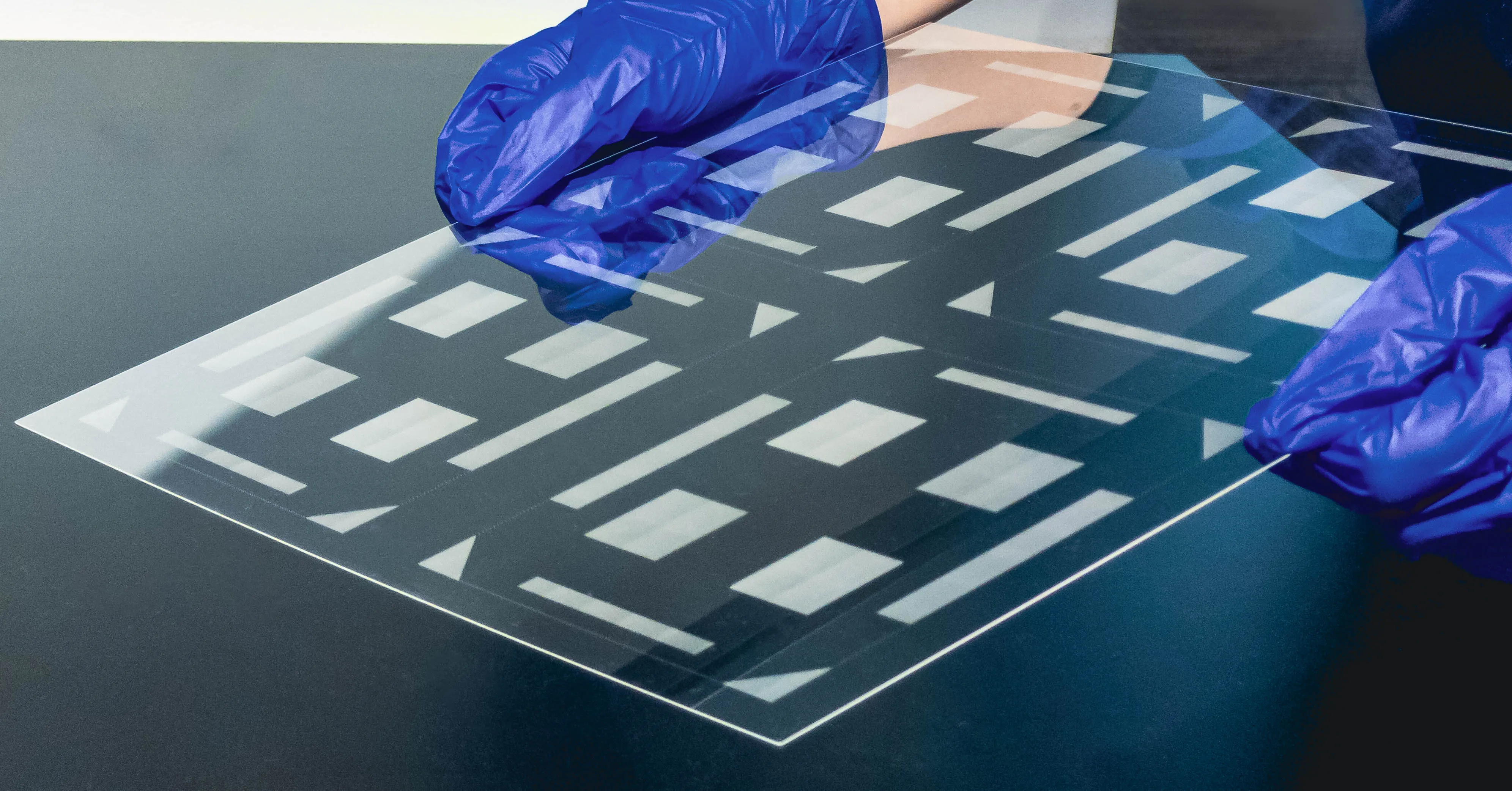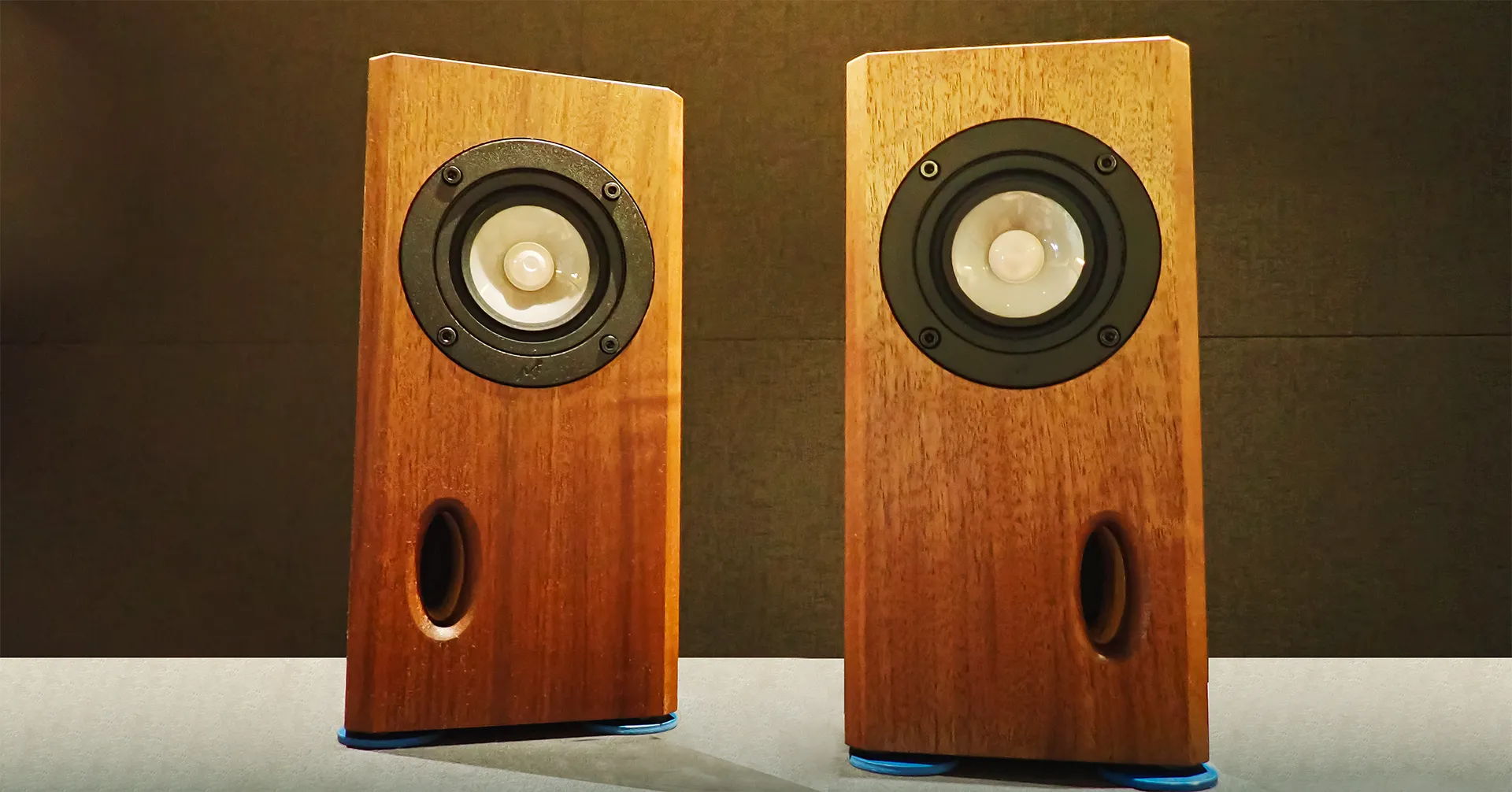30 Years of Value Co-creation with Architects
Enters the Next Phase
First NEG Architects’ Seminar Held
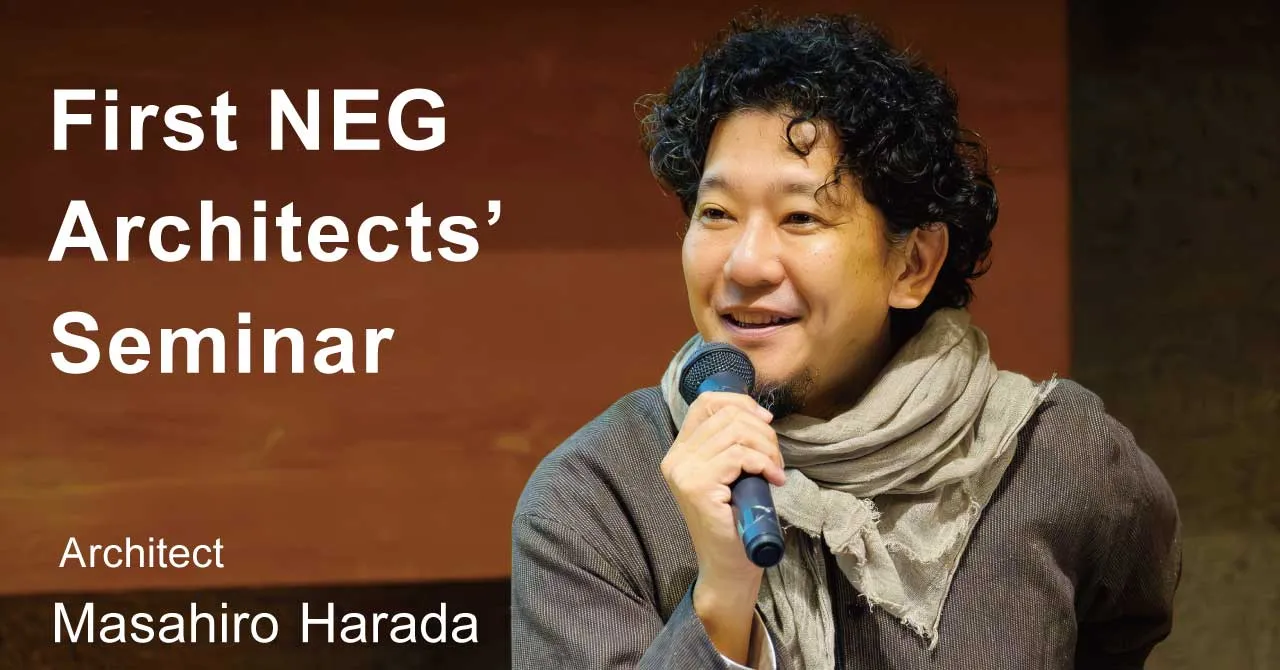
In November 2024, the first NEG Architects’ Seminar was held in the AIJ* Building in Tokyo. This seminar is a new initiative to create value through ongoing communication with architects and the architecture industry by leveraging the network with architects built through the Space Design Competition, which has been hosted by Nippon Electric Glass (NEG) and Electric Glass Building Materials, one of NEG Group companies, for 30 years. Masahiro Harada (Director of Mount Fuji Architects Studio, Professor at Shibaura Institute of Technology), a renowned architect, was invited as a speaker for the first seminar.
*AIJ: Architectural Institute of Japan
More than 70 people participated, including past award winners of the Space Design Competition and architects from architecture firms and construction companies. As the number of applications exceeded the capacity of the venue, the seminar was also streamed online via Zoom to more than 150 viewers nationwide.
This article reports on the event and NEG’s past initiative.
“Architecture in Landscape,” a lecture by architect Masahiro Harada who won the Prize of AIJ for Design
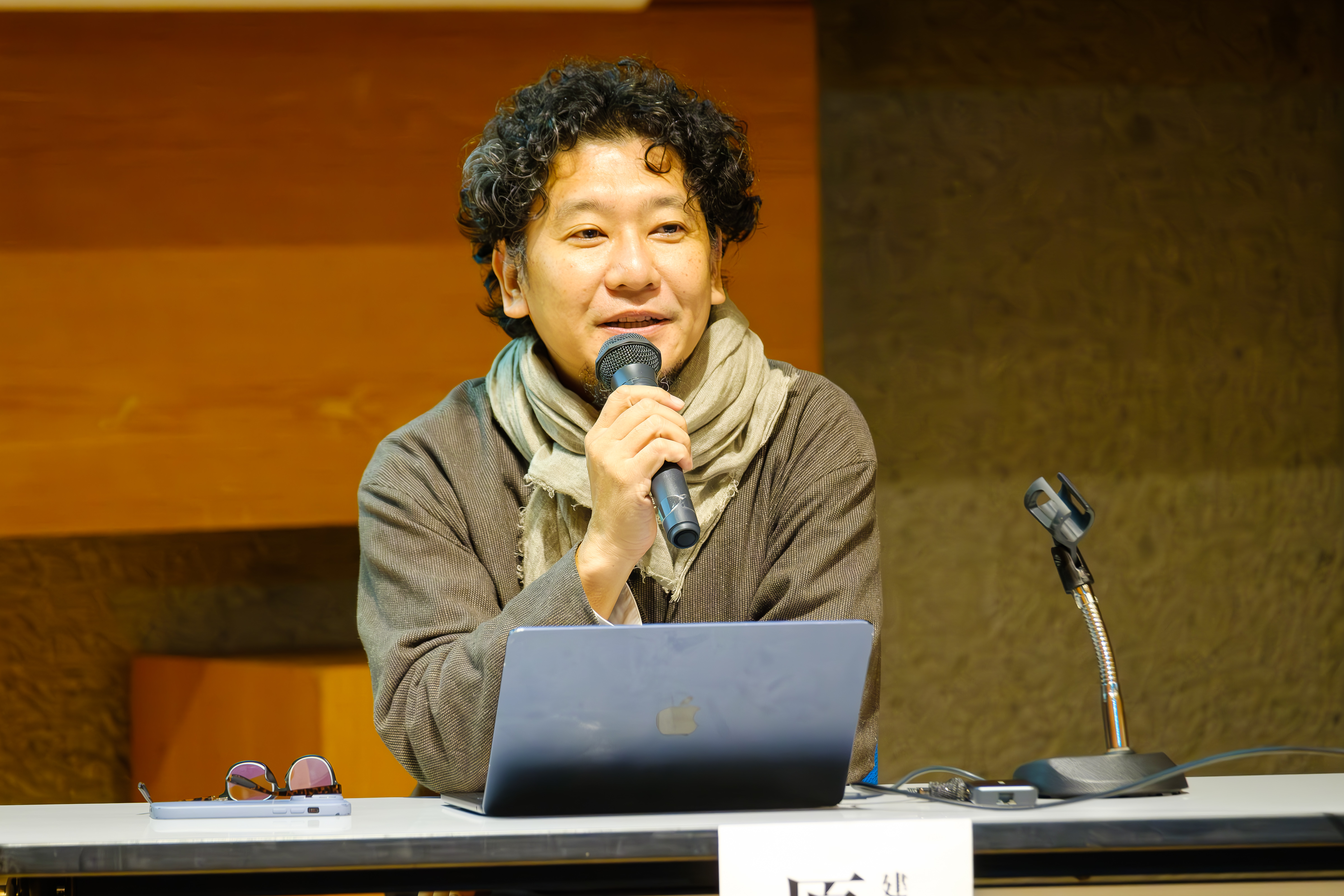
Masahiro Harada, who was invited as the speaker, established Mount Fuji Architects Studio with Mao Harada in 2004. He has won many awards, including the JIA (Japan Institute of Architects) Young Architect Award and JIA Grand Prix, as well as the Prize of AIJ for Design (Architectural Design Division), which is considered the most prestigious architectural design award in Japan. He is a popular architect strongly supported by young architects. He currently serves as a professor at the School of Architecture, Shibaura Institute of Technology, his alma mater.
He gave a lecture on the theme of “Architecture in Landscape” and introduced his own works, including “Roadside Station Mashiko” in Tochigi Prefecture, which won the AIJ Prize, and“Seto,” a dormitory of a shipbuilding company in Onomichi City, Hiroshima Prefecture. He explained the design concepts and targets, and shared experiences during construction. He passionately explained his approach to local communities as an architect.
He also mentioned “Entô,” a hotel at the Oki Islands UNESCO Global Geopark, and “teracoya THANK in Chiryu,” an after-school childcare center in Chiryu City, Aichi Prefecture. He emphasized the importance of applying nature-inspired technologies, in addition to maritime, automotive, and aircraft technologies, to architectural technologies, instead of focusing solely on architectural technologies, and retaining traditional techniques.
He concluded his lecture with the following statement: “If buildings are constructed with an overly human-centered approach, the aspect of their presence in nature is overlooked. Man-made structures not in harmony with nature cannot survive. Architecture is attractive in that you can create man-made structures where you can have your own space as part of nature’s cycle.”
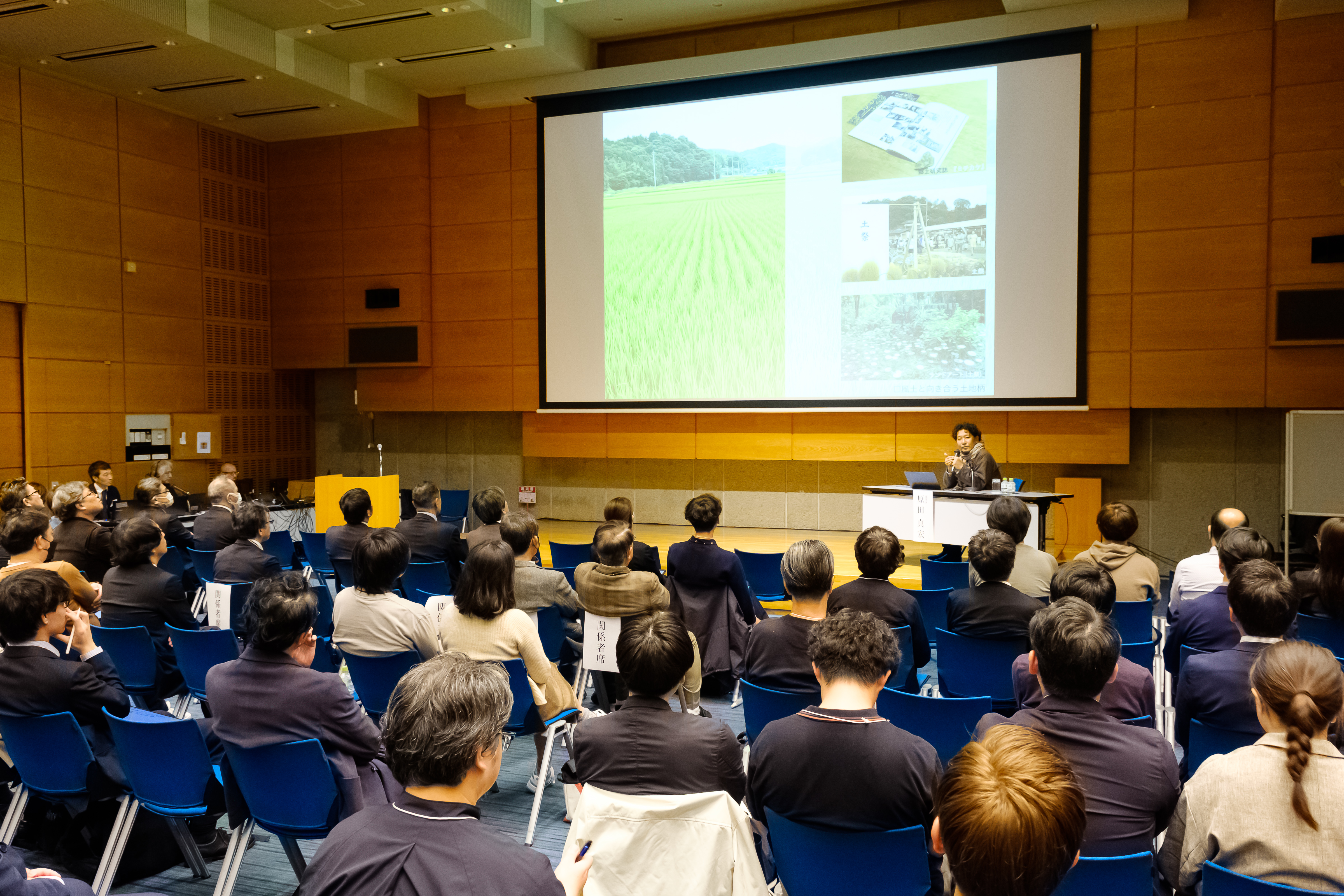
New value co-creation after the end of the 30-year-old Space Design Competition
The Space Design Competition (“the Competition”), an architectural idea competition hosted by NEG for 30 years, ended in 2023, and NEG launched an architects’ seminar as a follow-on new project.
What is the Space Design Competition?
It is a an architectural idea competition organized by NEG from 1994 to 2023. The competition contributed to the development of the architecture industry over 30 years as an event to nurture young architects and pursue the possibilities of new glass building materials. With many award winners currently active at the forefront of the industry, the competition provided valuable opportunities for both the organizer and participants to explore new possibilities for glass.
Reference: Special website commemorating the 30th Space Design Competition
The Competition created worthwhile opportunities for prospective architecture students and young architects to present their ideas. It also produced many architects who are currently on the front lines. The number of submitted designs amounted to over 12,000, with over 570 designs winning awards. NEG was able to invite Masahiro Harada as a speaker due to the association with him, as he had served as a judge for the 25th and 26th Competitions.
The 30th Competition, which was the last event, was held on the theme of “Glass Houses in the 21st Century that Open Up the Future Society.” Sosuke Fujimoto (Director of Sou Fujimoto Architects Inc.), an architect, was invited as the chief judge. Many applications were received from university students and working adults. The grand prize was awarded to “Uketoru, Ukekomu,” an aesthetic and ambitious design which proposed to mix waste glass with earth and clay, create an interconnected space, and develop a lifestyle in harmony with nature, which humans should lead.
Reference: List of award-winning designs for the 30th Competition
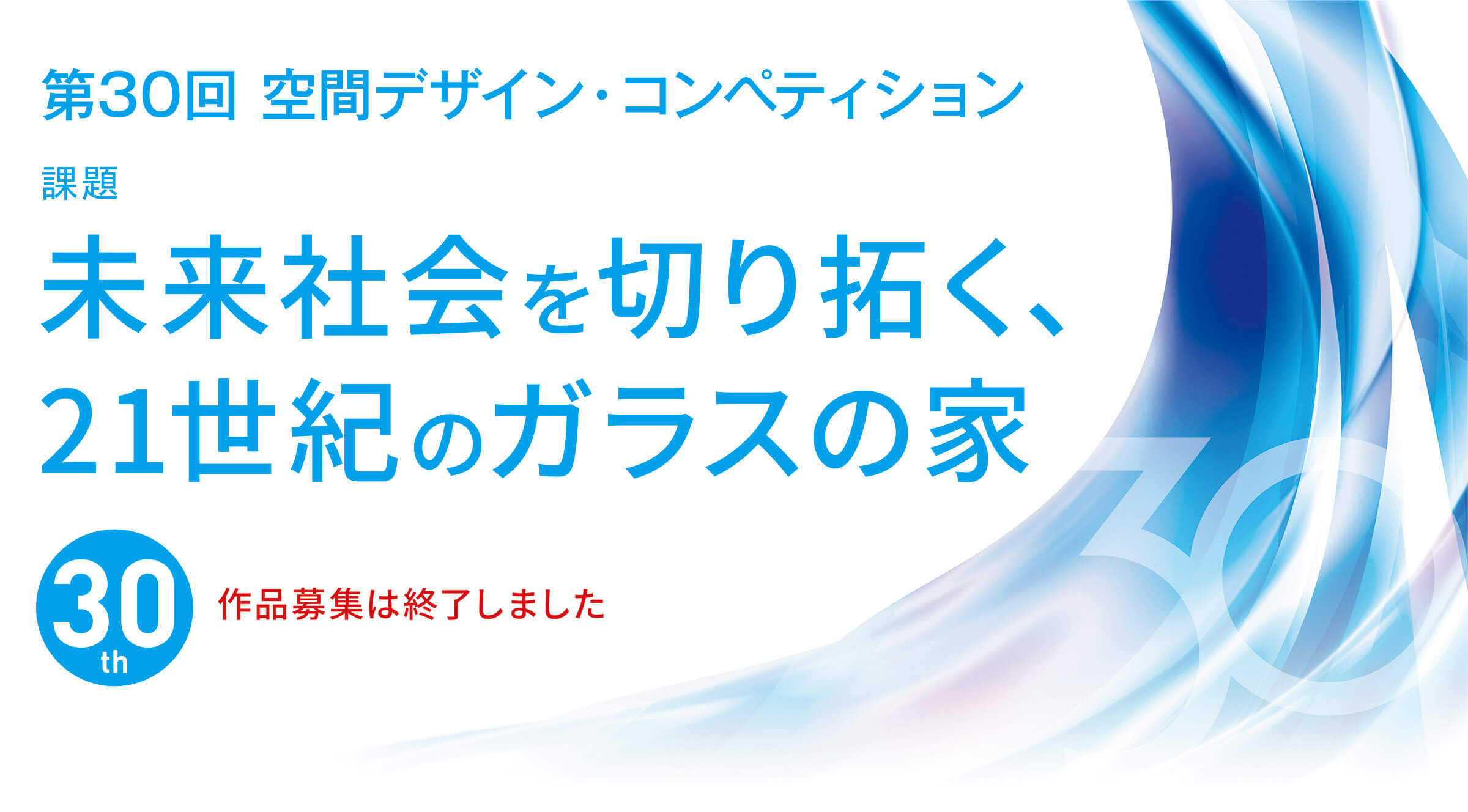
The theme was "A Glass House for the 21st-century that Open Up the Future Society."
*Design submissions are closed.
The NEG Architects’ Seminar aimed to enhance NEG’s contribution to the architecture industry, raise NEG’s profile and value, and reflect architects’ ideas in NEG’s glass building materials. To fully unleash the possibilities, NEG also focused on building broader and deeper connections between architects and architectural firms and construction companies.
NEG’s glass building materials inspiring new ideas
The venue featured an exhibition space for NEG’s glass building materials. While participants were able to develop new ideas for architectural designs by seeing and touching the products, NEG was able to increase the recognition of its products.
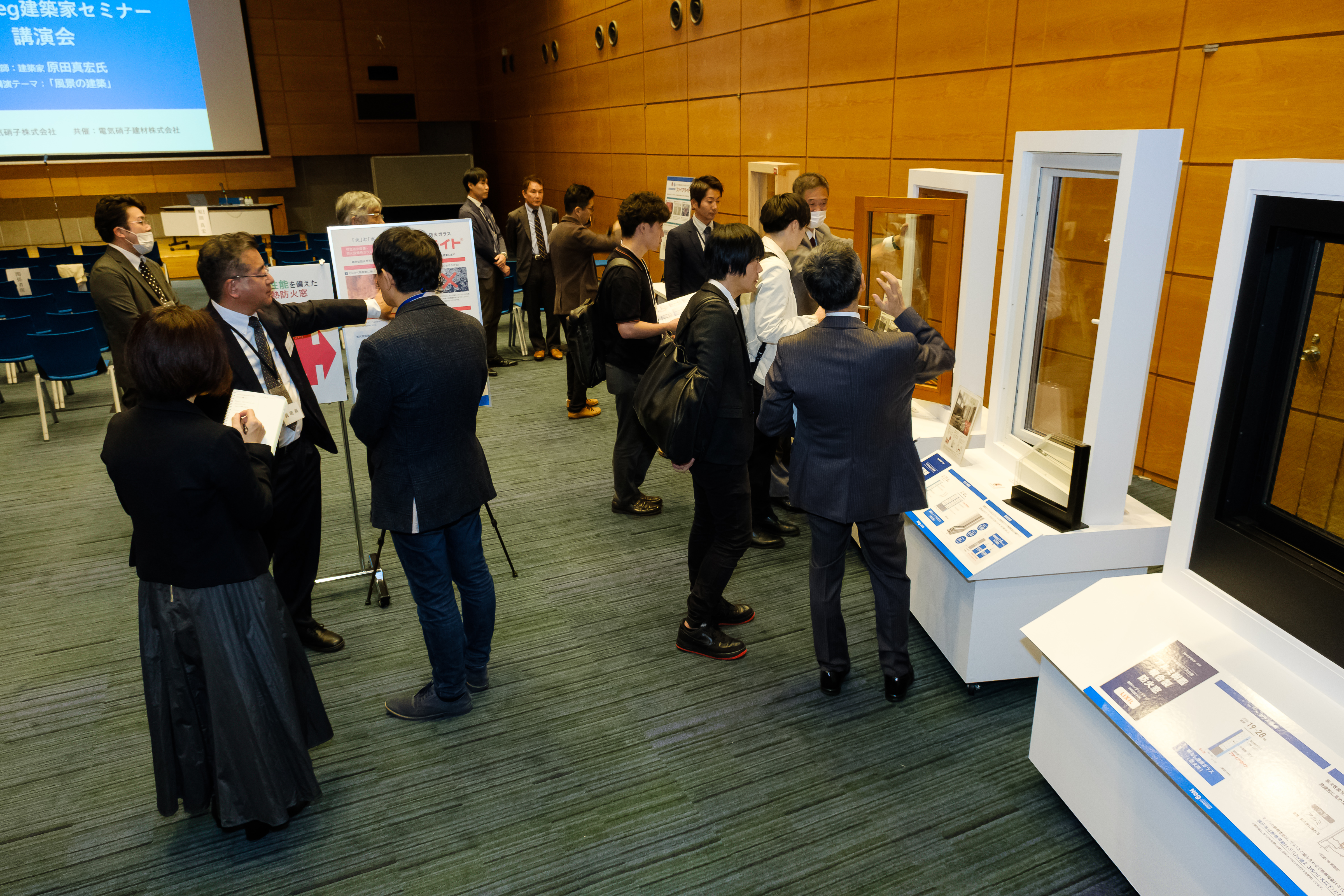
Exhibits that attracted particular attention were fire-rated glass products, including FireLite™, heat-resistant glass-ceramics with a history of over 30 years. Products which received the attention of visitors keenly interested in new architectural products included FireLite Plus™ Neo, a heat-resistant laminated glass suitable for creating a safe and secure space and newly certified as a fire-rated glass; YUMEMADO, a fire-rated wooden frame using FireLite™, the first of its kind released by ars Co., Ltd.; and Slim Screen F+II, fixed windows available from Pyro-system Co., Ltd.
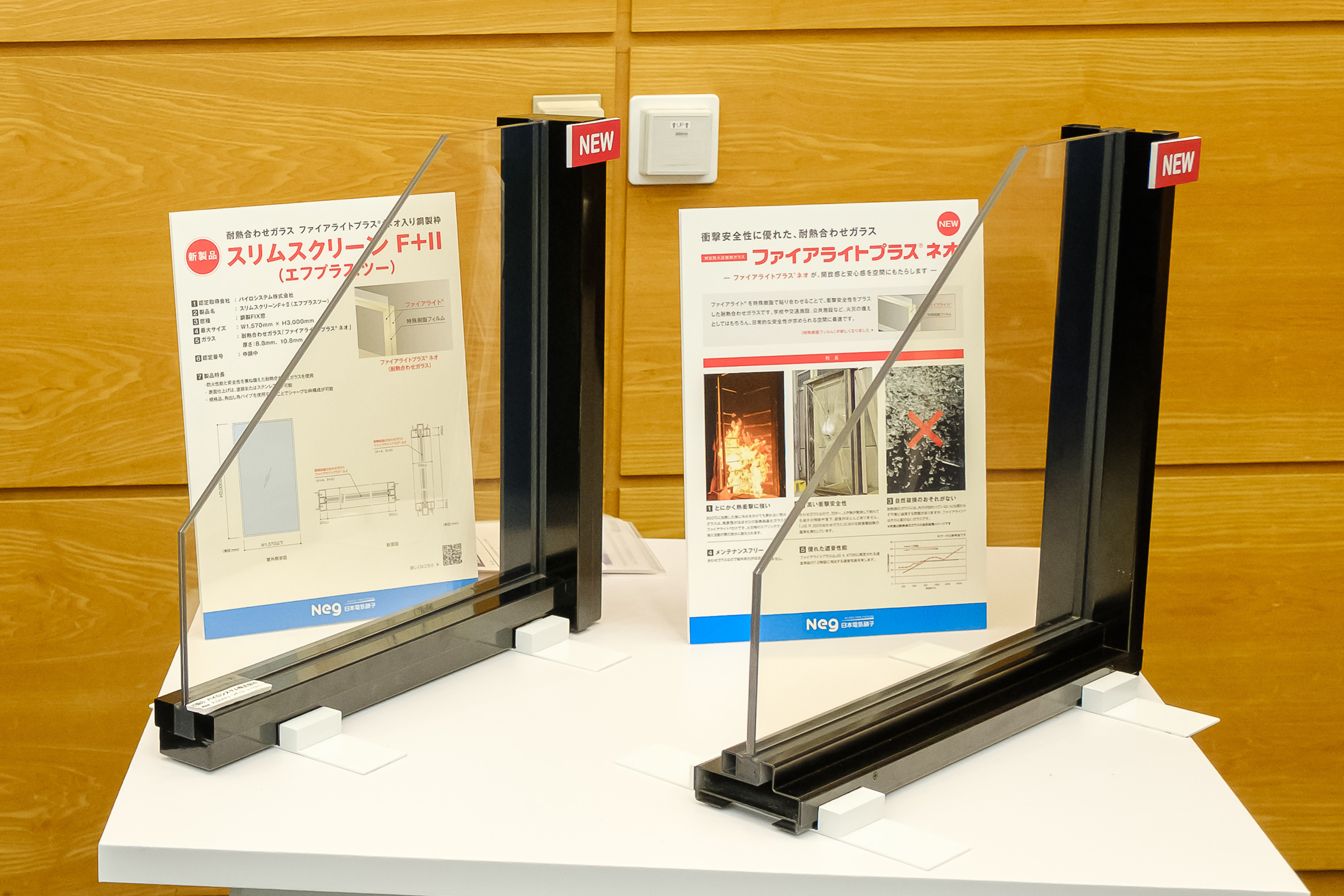
FireLite Plus™ Neo (right)
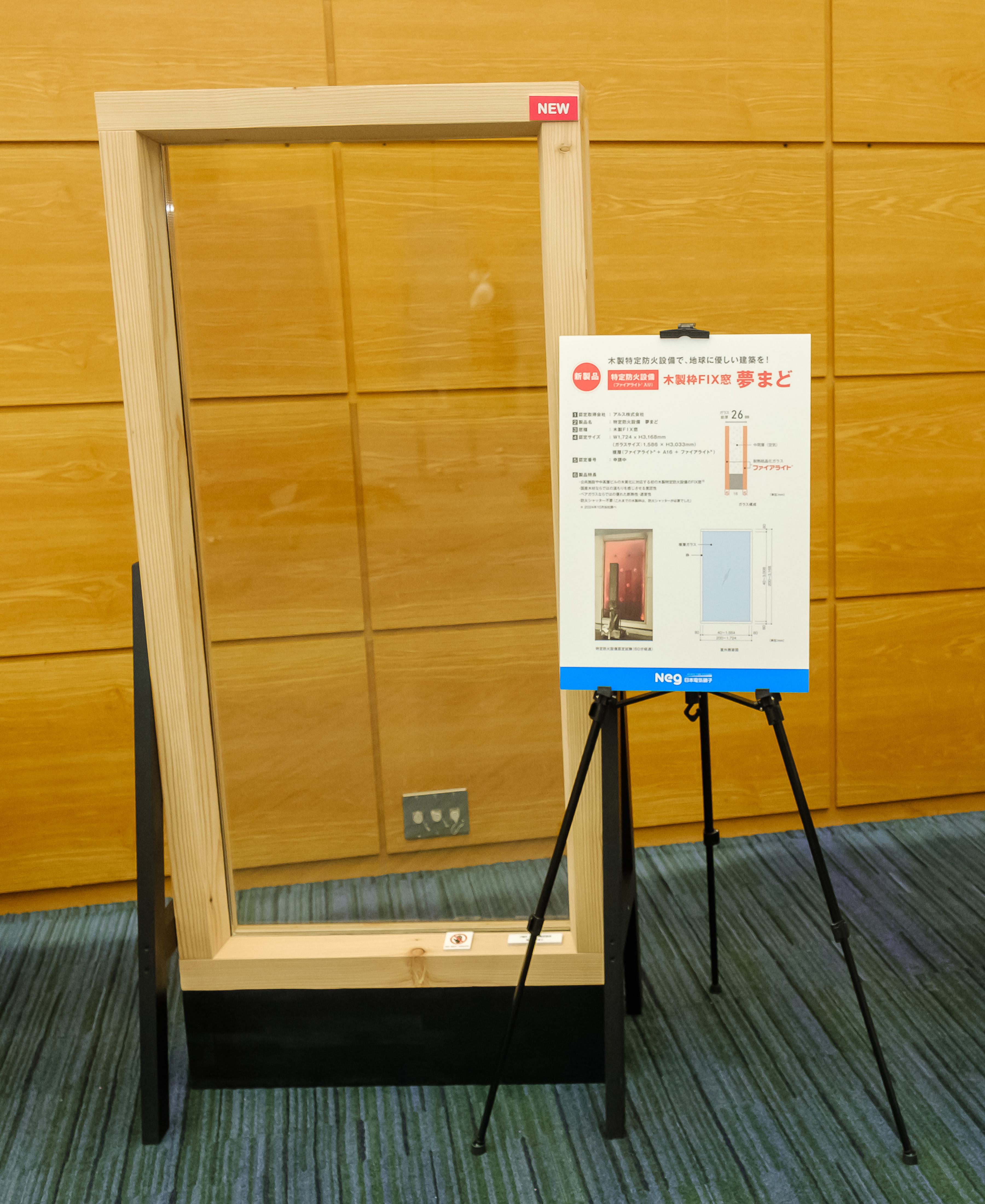
Other products on display includedGlass Blocks , glass building materials which are used to create walls that allow light to pass through and ensure both excellent thermal and sound insulation and superb design versatility; House Panels, which are fabricated by incorporating thin glass blocks with a thickness of 50 mm into stainless steel frames to enable easy installation; GlassOre™, space-enhancing materials with light effects characterized by a brick-like texture, and Neopariés™, highly weather-resistant and durable glass-ceramics with near-zero water absorption used as decorative wall materials.
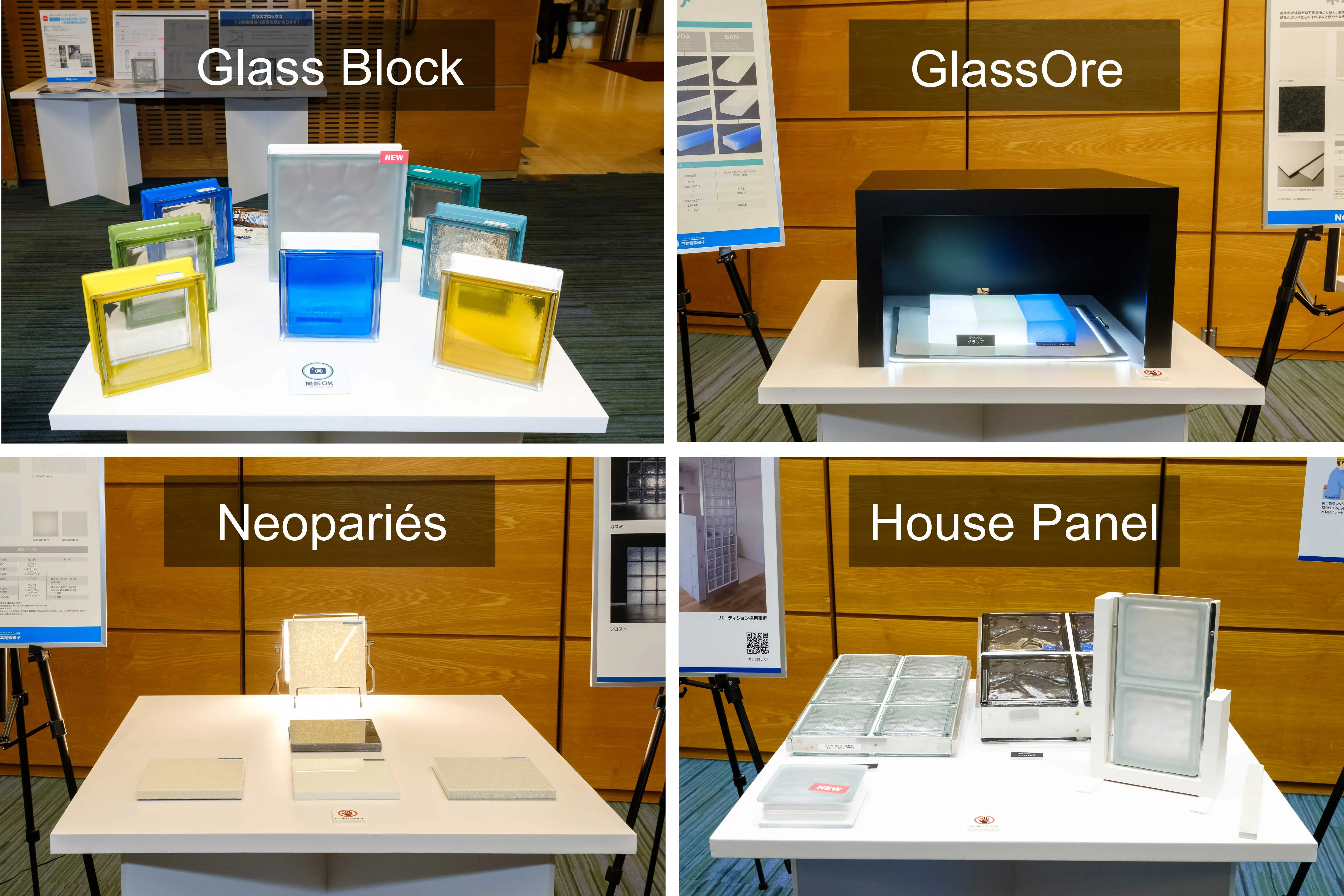
NEG as an aspiring benefactor of the architecture industry
Feedback from participants included the following: “The enlightening lecture reflected Professor Harada’s commitment and determination,” “I respect his attitude to open-source technologies instead of taking a closed-source approach,” and “This seminar should be held again next year because the number of seminars focusing on a single architect has been decreasing recently.”
At the outset of the lecture, Masahiro Harada commented, “NEG is an important benefactor that has continued to support architects and architectural culture for decades. It is a great honor to be invited as a speaker of the first architects’ seminar.”
NEG and Electric Glass Building Materials will continue to create opportunities for close communication with architects through the NEG Architects’ Seminar, explore possibilities for product development and new applications together, and contribute to the architecture industry on an ongoing basis.
Inquiries about the product should be directed to the following.
You can also see examples of construction projects using glass building materials on the Electric Glass Building Materials website.
https://www.negb.co.jp/en/applications/index.html
